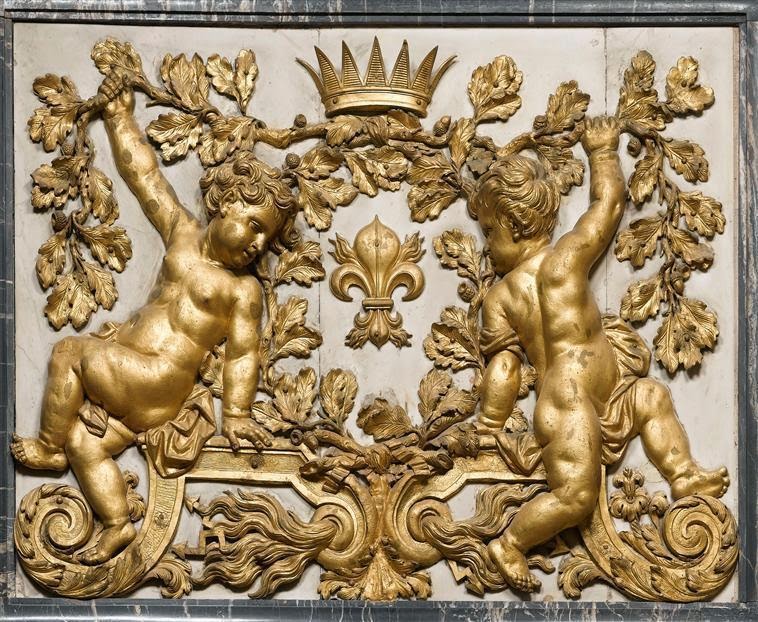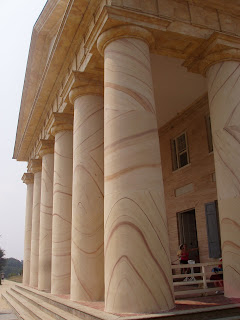the Custis-Lee Mansion built from 1802-1818
In August of 2007 I had a chance to visit the Custis-Lee Mansion in Arlington National Cemetery. The house was undergoing a major restoration project, requiring the removal of the 19th century furnishings from the house when I went thru. The mansion was built by George Washington Parke Custis, a step-grandson and adopted son of George Washington and was intended as a living memorial to George Washington . Custis was the most prominent resident of what was then known as Alexandria County, at the time a part of the District of Columbia. Arlington House was built on an 1,100 acre (445 ha) estate, originally purchased by Custis' father, John Parke Custis, in 1778. George Washington Parke Custis decided to build his home on the property in 1802, following the death of Martha Washington and three years after the death of George Washington. Custis originally wanted to name the property "Mount Washington", but was persuaded by family members to name it "Arlington House" after the Custis family's homestead on the Eastern Shore of Virginia.
George Hadfield, an English architect who also worked on the design of the United States Capitol designed the mansion. The north and south wings were completed between 1802 and 1804 in the Federal style. The large center section and the portico, presenting an imposing front 140 ft (43 m) long, was finished 13 years later in the Greek Revival style. The house is made of handmade slave brick covered with a very hard cement called “hydraulic cement,” and the surface was scored and painted to look like marble and sandstone, a faux finish! These faux finishes were very popular in the early 19th century, just as they are now. The house has two kitchens, a summer and a winter. The most prominent features of the house are the 8 massive columns of the portico, each 5 feet (1.5 m) in diameter. The design of the capitals at the top of the columns are called Doric. They are the simplest of the Greek columns. Doric columns were usually fluted. Those at Arlington were not fluted, but smooth, probably because Mr. Custis wanted to save money. The capitals, the entablature and the pediments are made of wood, scored and covered with stucco. It was in this building that Custis made his home, with a significant portion of it used to store George Washington memorabilia Custis was acquiring with regularity which he called his “Washington Treasures.” Among the items purchased and stored in the north wing were portraits, Washington's personal papers and clothes, and the command tent which the president had used at Yorktown. The house was host to many of the famous men of the era, including Gilbert du Motier and the Marquis de La Fayette, who visited in 1824.
George Washington Parke Custis and his wife, Mary Lee Fitzhugh (whom he had married in 1804), lived in Arlington House for the rest of their lives and were buried together on the property after their deaths in 1857 and 1853, respectively. They are buried in their original graves in Section 13, at map grid N-30. On June 30, 1831, Custis' only child, Mary Anna Randolph Custis, married her childhood friend and distant cousin, Robert E. Lee. Lee was the son of former three-term Virginia Governor Henry ("Light Horse Harry") Lee and was himself a graduate of West Point.
The last part of the house to be completed, the large Portico was designed by architect George Hadfield to mimic a Greek temple. The large columns are constructed of wedge-shaped brick covered in plaster. Once a scene of rustic, natural beauty, described by the Marquis de Lafayette in 1824 as "the finest view in the world," the view from the Arlington House Portico now gives visitors a great look at the Washington, D.C. skyline.
Marble mantel and ceiling medallion from the white parlor. The white parlor was included in the construction of the center portion of the house in 1817-1818 but its interior was left unfinished until 1855. When Colonel Lee went to Texas, in 1855, he left instructions for completion of the White Parlor—plastering the walls, installing a crystal chandelier, and painting the walls and woodwork. He also ordered marble mantels for the fireplaces from Europe. As completed, this room clearly reflects Robert E. Lee's personal taste and interests. He chose and purchased the mantels, suggested the room's furnishings and even chose the wall color and door stain. He also purchased the furnace and selected the locations for the registers, one of which was in the floor of this room.
Neoclassical European marble mantels in the dinning room and family parlor in the 1817-1818 part of the home.
Federal wood mantel in one of the 1802 wings
The North Wing, constructed in 1802, was originally 2 stories with a massive single chimney and had a hip roof. (Mr. Custis planned for this to become one large ballroom some day). Later the North Wing was changed to a gable roof, windows were added and the exterior was decorated to match the South Wing. The South Wing was constructed in 1804 with a temporary wall, probably of wood. Obviously, construction of the largest section of the house, the two-story “Middle House” with its impressive portico, was already planned and accommodations were being made for its addition in 1818. In the meantime, the Custis family lived in the North Wing and entertained guests in the South Wing where they displayed the “Washington Treasures.”
The original roof was of wooden shingles. Lee had the roof of the “Middle House” covered with slate, and he installed gravel roofs on both North and South Wings in the 1850s. Each wing originally had a parapet, which looked like a decorative railing, across the edge of the roof. Lee also removed those during the 1850s.
The somewhat austere quality of the architecture is relieved by the deft use of the graceful Federal arches throughout the house. There is an exceptionally large arch in the Morning Room in the South Wing.
For 30 years Arlington House was home to the Lees. They spent much of their married life traveling between U.S. Army duty stations and Arlington, where six of their seven children were born. They shared this home with Mary's parents, the Custises, until each died; they are buried on the grounds.
Just like George Washington did when he was away from Mount Vernon. Colonel Robert E. Lee refurbish and redecorated the mansion from a far, away on duty. Picking out the smallest details down to the color. At the outbreak of the Civil War, Virginia seceded from the Union on April 17, 1861. On that same day, Colonel Robert E. Lee, who at that time had served in the U.S. Army for 35 years, was offered command of the Union Army. Lee had disapproved of secession, but felt that he could not turn his back on the citizens of Virginia, his native state. Instead of accepting the Union command, he decided to resign his commission in the army, which he did in writing while still residing in the home. After his resignation, Lee reported for duty in Richmond, as commander of the Virginia Provisional Army. He soon joined the Confederate States Army and was promoted to general.
The federal government had confiscated the mansion and property in 1864, claiming that property taxes had not been paid since Mrs. Lee had been required to pay the $92.07 assessed in person, and timely payment from her agent had been refused by the government. Robert E. Lee and his wife never legally challenged the return of the home, as Lee felt it would be too divisive. In 1870, after his father's death, George Washington Custis Lee, their eldest son, filed a lawsuit in the Alexandria Circuit Court which resulted in a 5-4 U.S. Supreme Court decision in 1882 returning to Custis Lee Arlington House and 1,100 acres (4 km2) with the finding they had been 'illegally confiscated' in 1864. In 1883, Custis Lee sold the mansion and property to the U.S. government for $150,000 at a signing ceremony with Secretary of War, Robert Todd Lincoln



































No comments:
Post a Comment